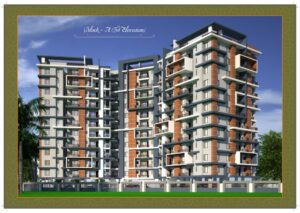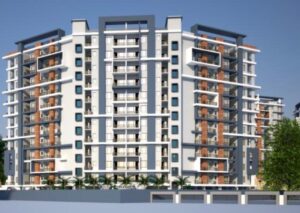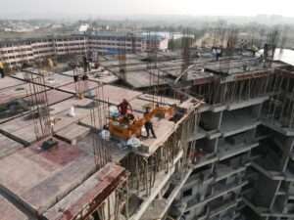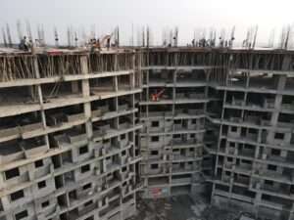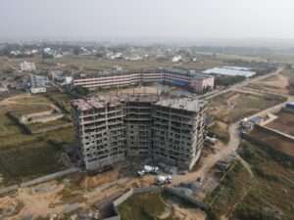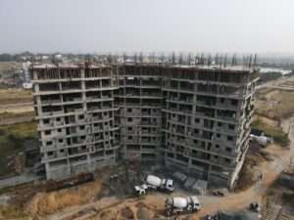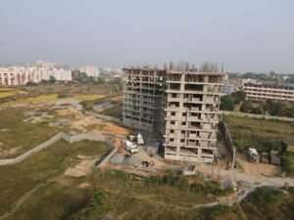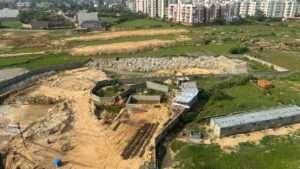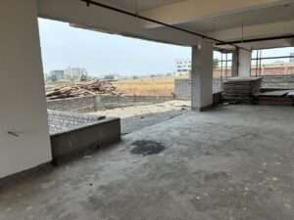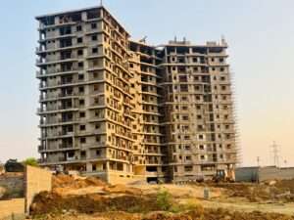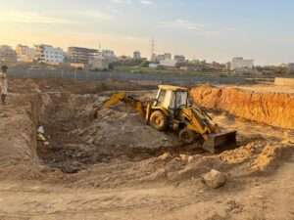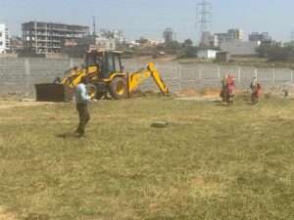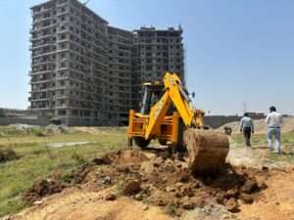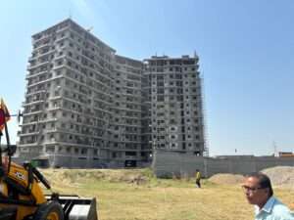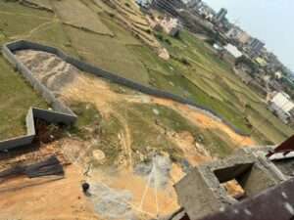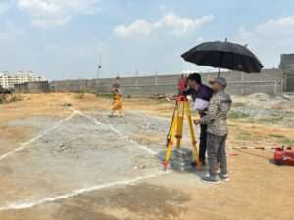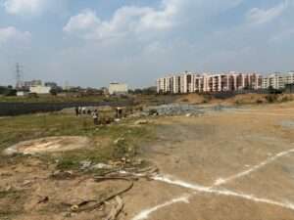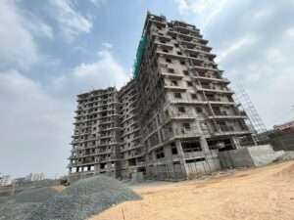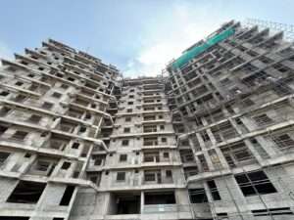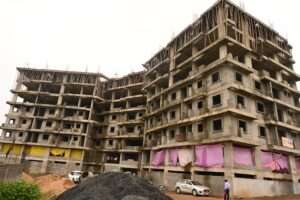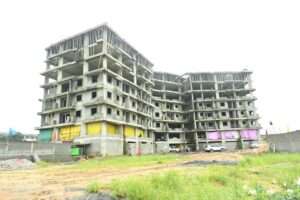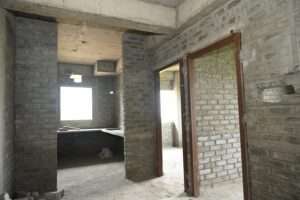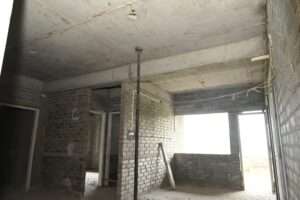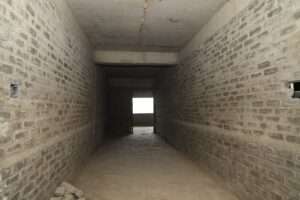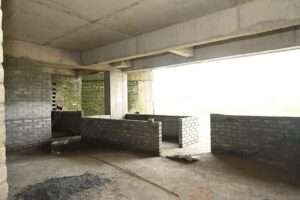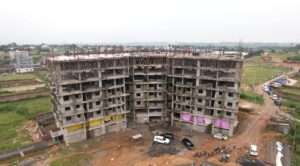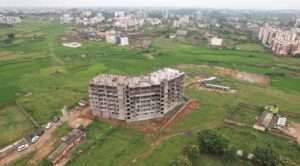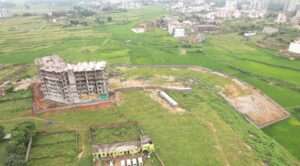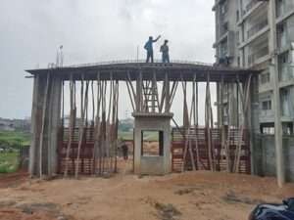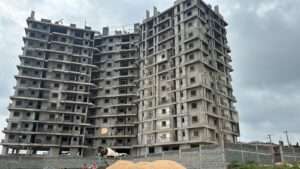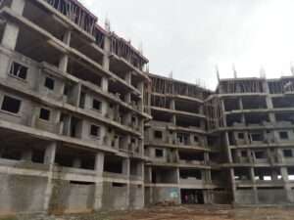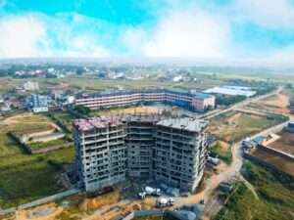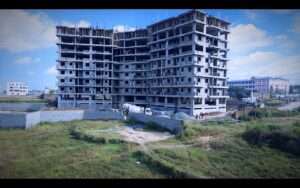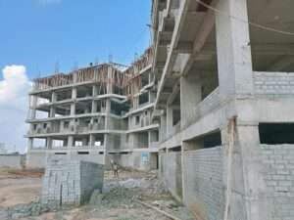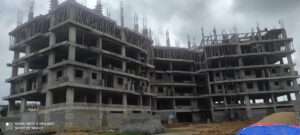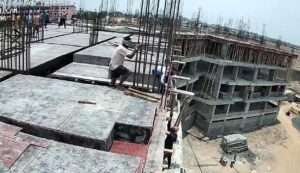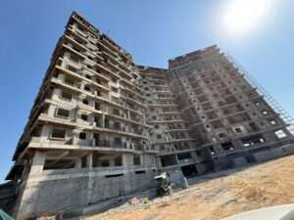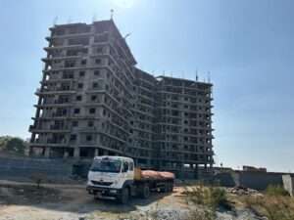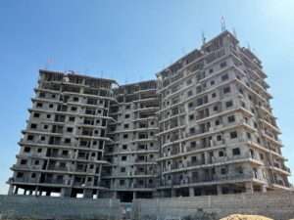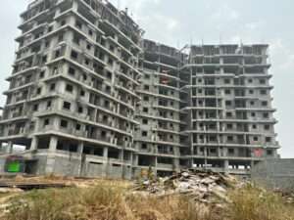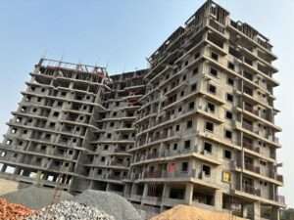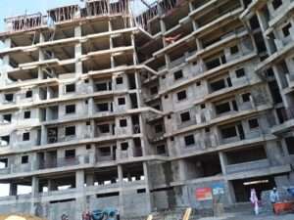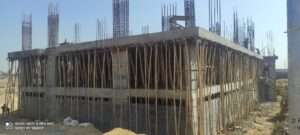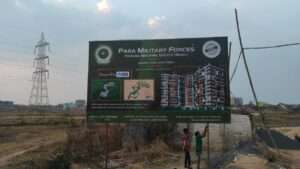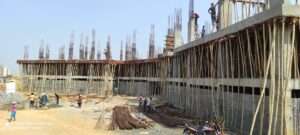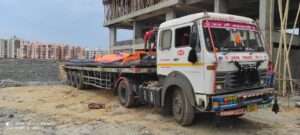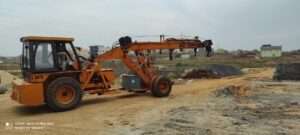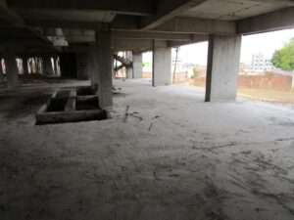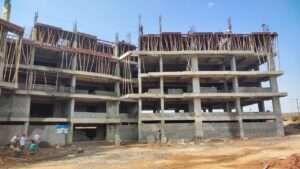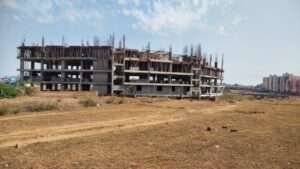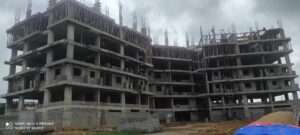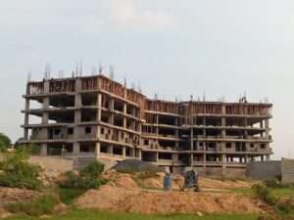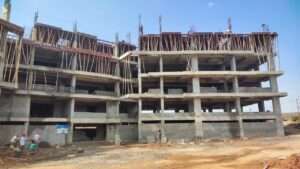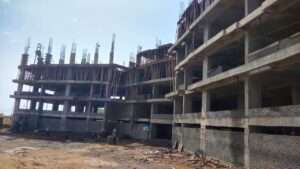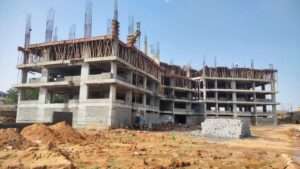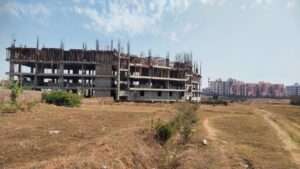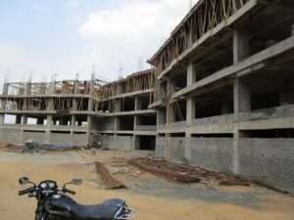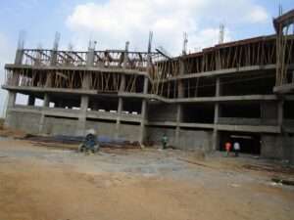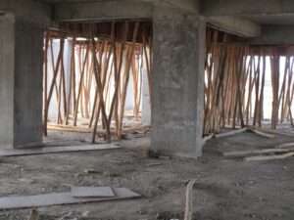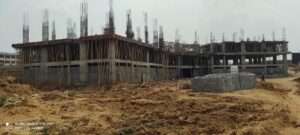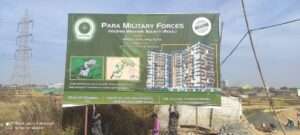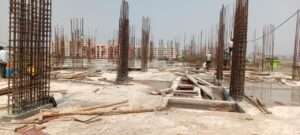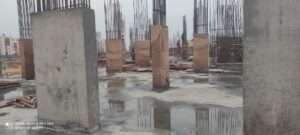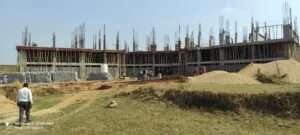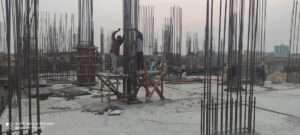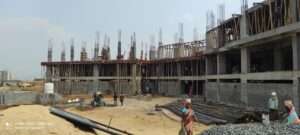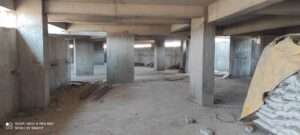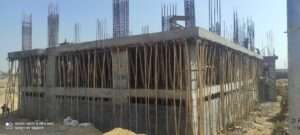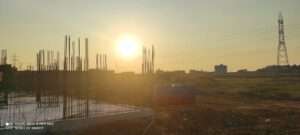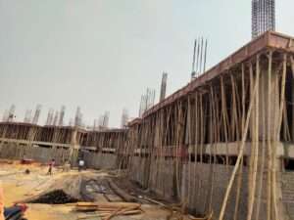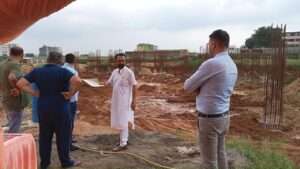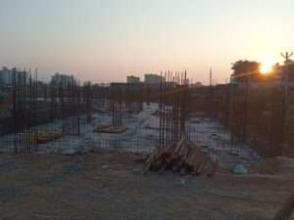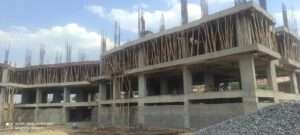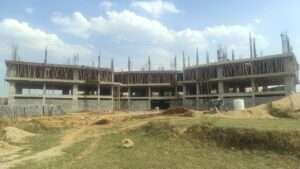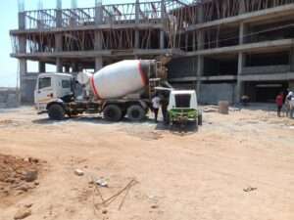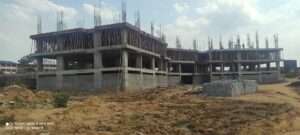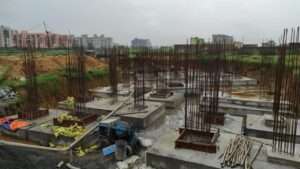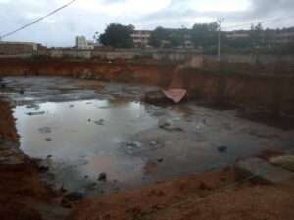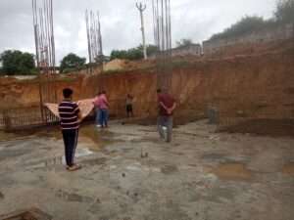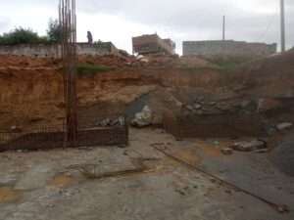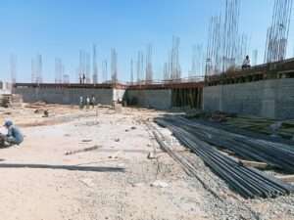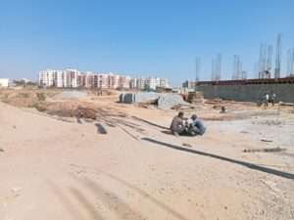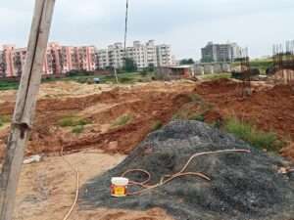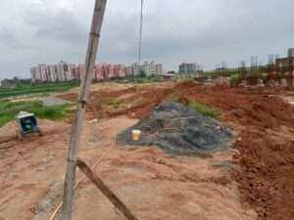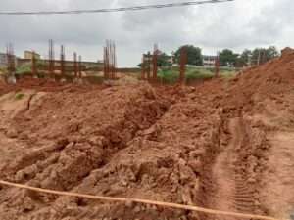Home > Project < Shaurya Kunj
Shaurya Kunj
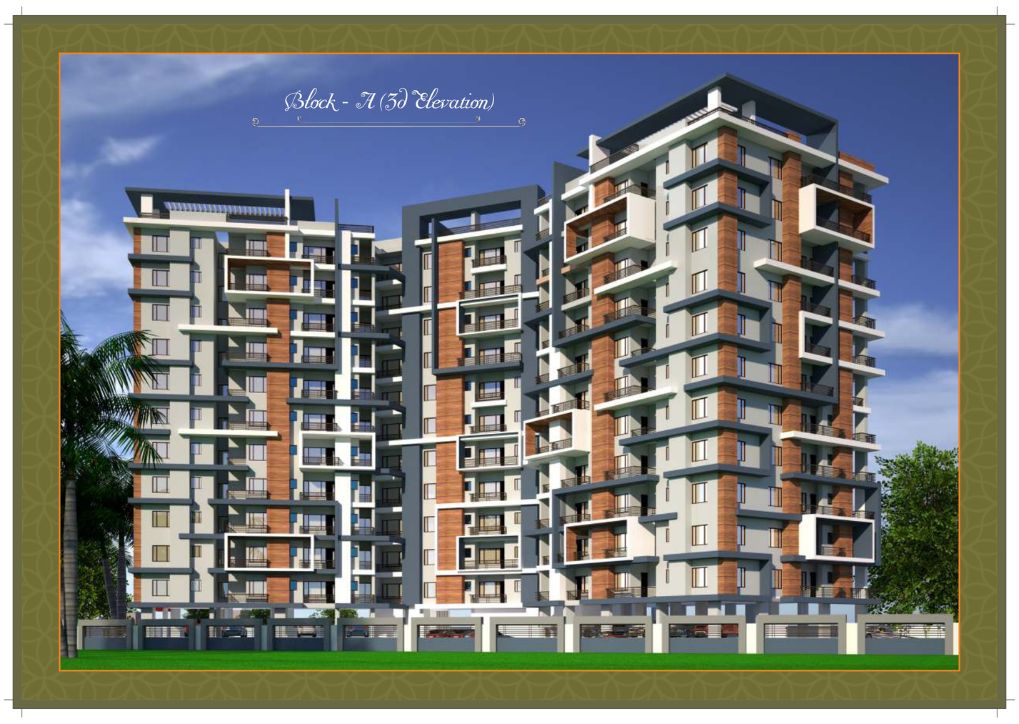
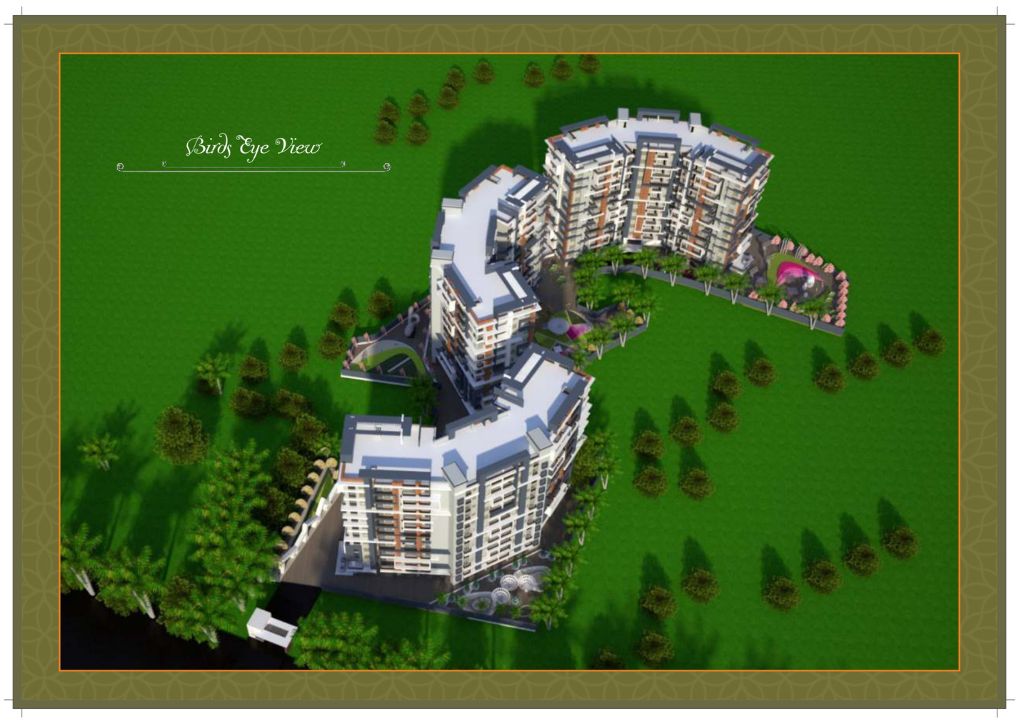
Para Military Forces Housing Welfare Society (Regd.)
Welcome to Shaurya Kunj
Shaurya Kunj is a premier residential project located in Ranchi, Jharkhand, featuring a variety of 2 BHK, 3 BHK, and 4 BHK apartments. The project includes meticulously constructed blocks A, B, and C, designed to provide high-quality living spaces. Residents enjoy amenities such as landscaped gardens, a gym, a children's play area, and 24/7 security. Strategically situated in a rapidly growing area, Shaurya Kunj offers easy access to essential services, making it an ideal choice for families and investors seeking a vibrant and well-connected community.
Para Military Forces Housing Welfare Society (Regd.)
Master Plan








Para Military Forces Housing Welfare Society (Regd.)
Specification & Amenities
Construction will be of first class AAC BLOCKS/RED BRICKS and RCC structure designed by our consultant. All external wall will be 9″ and internal wall will be 4.5″ and 3″ thick.
External plaster surface shall be painted by one coat of wall snowcem, one coat of primer then two coats of exterior paint and internal by POP & paint.
All doors will be 30mm thick commercial water proof flush door finished with enamel paint and front frame will be wooden make and internal by MS angle frame.
Anodized aluminum 2 track sliding window with MS grill and plain glass.
Complete 2’x2′ vitrified tiles flooring.
Stainless steel fitting to all doors and magic eye on entrance door only
Standard make vitreous sanitary ware (white colour), 1Indian PAN/1 EWC providing with PVC cistern in all toilet, shower rose, taps, one towel rod in all attached bathrooms. 1 Basin, one mirror will be provided in all toilets. All pipes fittings with PPR pipe and toilet fitting will be CP make. Dedo upto 7′ Height (Glazed tiles finish), Geyser point will be provided in the both bathroom.
ISI marked lifts.
Copper wire standard make in all fittings. All bedrooms will consist of 2 light point, 1 fan points and 1 plug point, one exhaust fan point in kitchen. 1 call bell point outside the main door. In drawing and dining space 2 fan points, 2 light points, 1 TV points, 1 extra plug point, One AC point will be provided in master bedroom 1 washing machine point will be provide as per customers choice.
Raised cooking platform with Green marble top and 2′ Height in glazed tiles above cooking platform and stainless steel sink and Aqua guard point will be provided
Dual stair case with Marble Flooring.
Complete Marble Flooring.
Electric power supply by JBVNL with stand by Generator backup for common utility
Sewage treatment plant.
24 Hours water supply.
Round the clock security and surveillance by CCTV cameras.





Copyright © 2025 Para Military Forces Housing Welfare Society (Regd.) .
Design & Developed By IndiWEB Solution.

